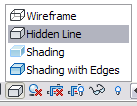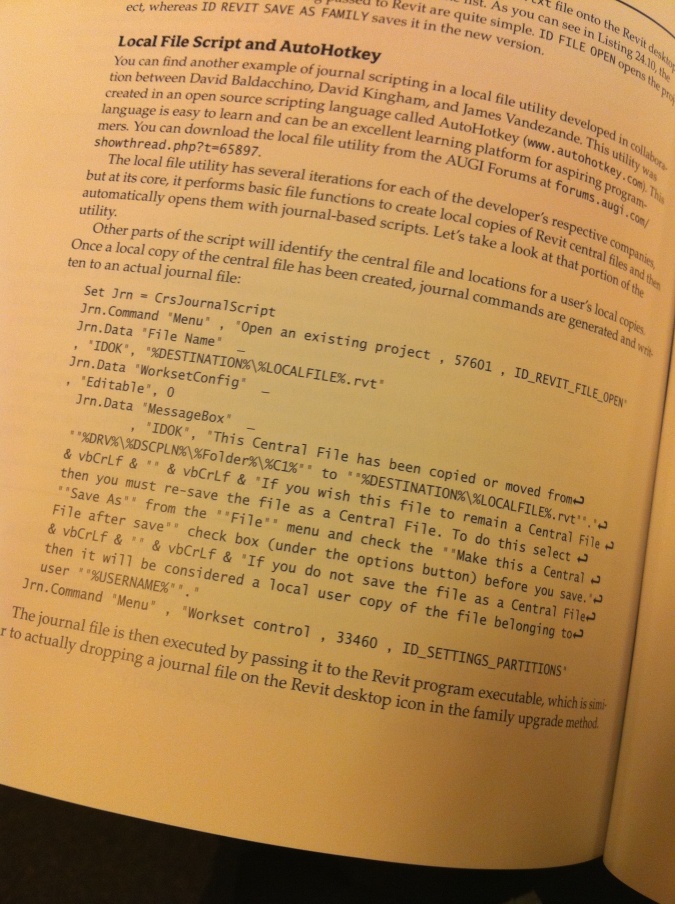Just a quick tip here that I always forget about and somehow ends up frustrating me for 15 minutes until I realize what’s going on.
Here’s what happens: I am attempting to place a spot elevation in a plan view and find that I can only select an edge or endpoint; if I try to select an open area on a floor I get the universal “NO” symbol (i.e. the circle with a slash through it). My next 10-15 minutes are spent checking the associated level, the view range, various properties, the floor object, etc. Then I notice that the view is set to Wireframe.
The moral of the story - if you want to use spot elevations, your view’s Model Graphics Style must be set to Hidden Line. I suppose there’s some logic to this, but it’s not entirely clear.

UPDATE: Okay, a quick web search informs me that I’m not the first person to run across this issue and blog about it.
I am heading to Las Vegas this year for Autodesk University! 
Our office uses a custom script to open Revit files. It was developed, at least in part, by JV and, as you might expect, carries with it lots of well thought out, but sometimes complex little pieces. I call it a script, but it’s more than a couple of lines of code. I’ve been digging around in it and making a few tweaks and additions here and there to get it working with Revit 2011. One thing that’s been a stumbling block is the addins. We are using the standards (Worksharing Monitor and Navisworks 2011 Exporter) as well as a few custom tools (these will require some more involved rework that’s a little outside of my current capabilities) and then I have Ian Keough’s goBIM exporter for his wonderful, though still a little tempermental, goBIM iPhone app. I have noticed that, although Revit 2011 offers a new method of loading addins (the .addin manifest), Navisworks still uses a modification to the Revit.ini file. Worksharing Monitor and goBIM both use the .addin method which seems like a much easier path. When using our script to launch a file, only the Navisworks plugin is loaded. When launching a model directly from Revit all three plugins are loaded. This has led me to look at the journal file… and crack open Mastering Autodesk Revit Architecture 2011. Hopefully I will be able to post further development here or at least a small note of success. For now…

UPDATE: After some research and hints on the most excellent AUGI forums, and more specifically the thread mentioned in the book above and a couple of newer threads by dbaldacchino and david.kingham detailing their own versions of this script, I have found corroboration that the new .addin method of loading addin’s does not work when launching a file using a journal file. To quote David Kingham:
In 2011 Autodesk changed the way addins are loaded and a big flaw with
this is addins do not get loaded when a journal file is used to open
Revit (which is how I had previously opened projects)
So the mystery is solved and the rework begins. I have found that once I bypass the use of the journal file to open the files, I am always prompted to choose which worksets to open I can’t control the opening behavior to specify worksets or open all. More testing is in progress - I should know more by the end of the weekend.
David Light of HOK has a good article in the latest AECEdge describing the new features of Revit 2011. We’ve been looking at this for awhile at work - in fact I’ve just finished creating the 32 and 64 bit deployments so that the office can be upgraded - and it looks to be a great improvement over 2010. Aside from the flashier new features (adaptive components and conceptual massing improvements) I’m really looking forward to the improvements to working with linked models, text, line conversion and the sheet layout tools. We work on some pretty large projects with lots of linked models and managing those projects and maintaining consistency is a full time job. I’m laying the groundwork for a new project that we are estimating will have dozens of linked models… but more on that (and WAFS) later.
For those instances where you have two layered walls (for whatever reason - a small area of ceramic tile or furring that’s easier to manage as a layered wall) and need to have a door cut through both, I found this little gem on RevitCity:
You can use the ‘join geometry’ command to join the tile wall to the
base wall and all openings will cut through both walls.
You should check for unintended consequences as always, but it seems to work well in my testing! Thanks to the Reviteer for posting this handy little tip.


